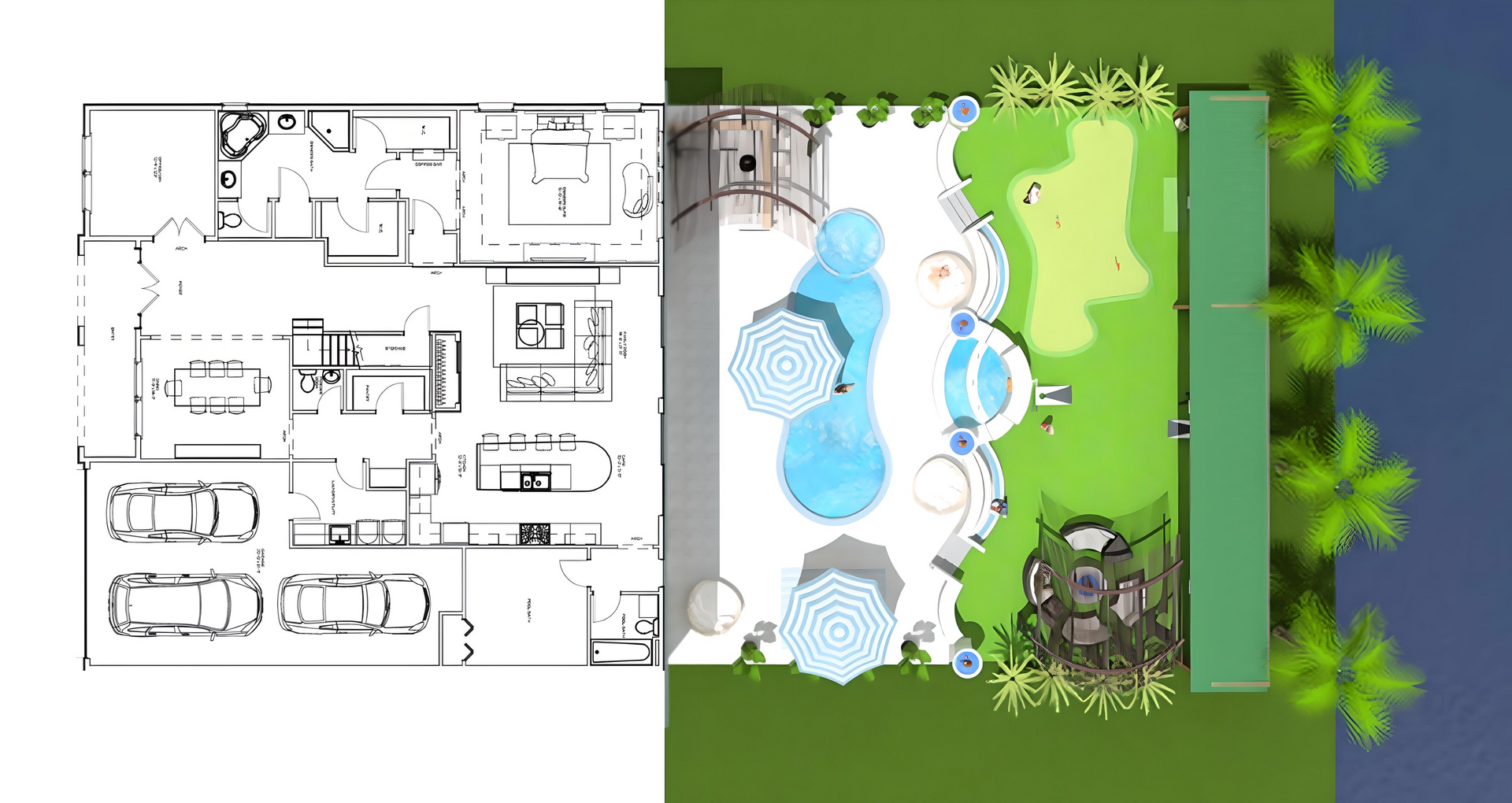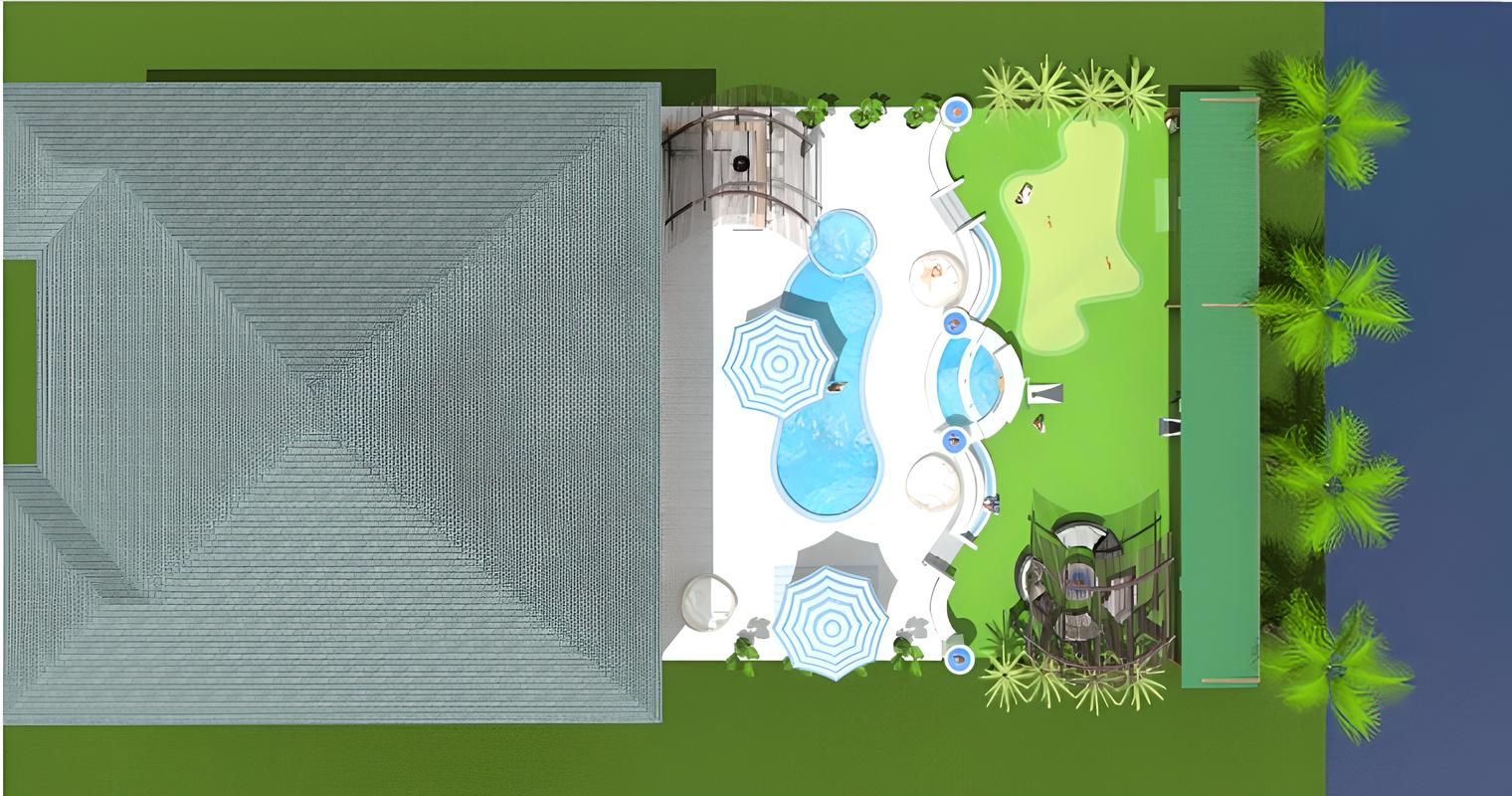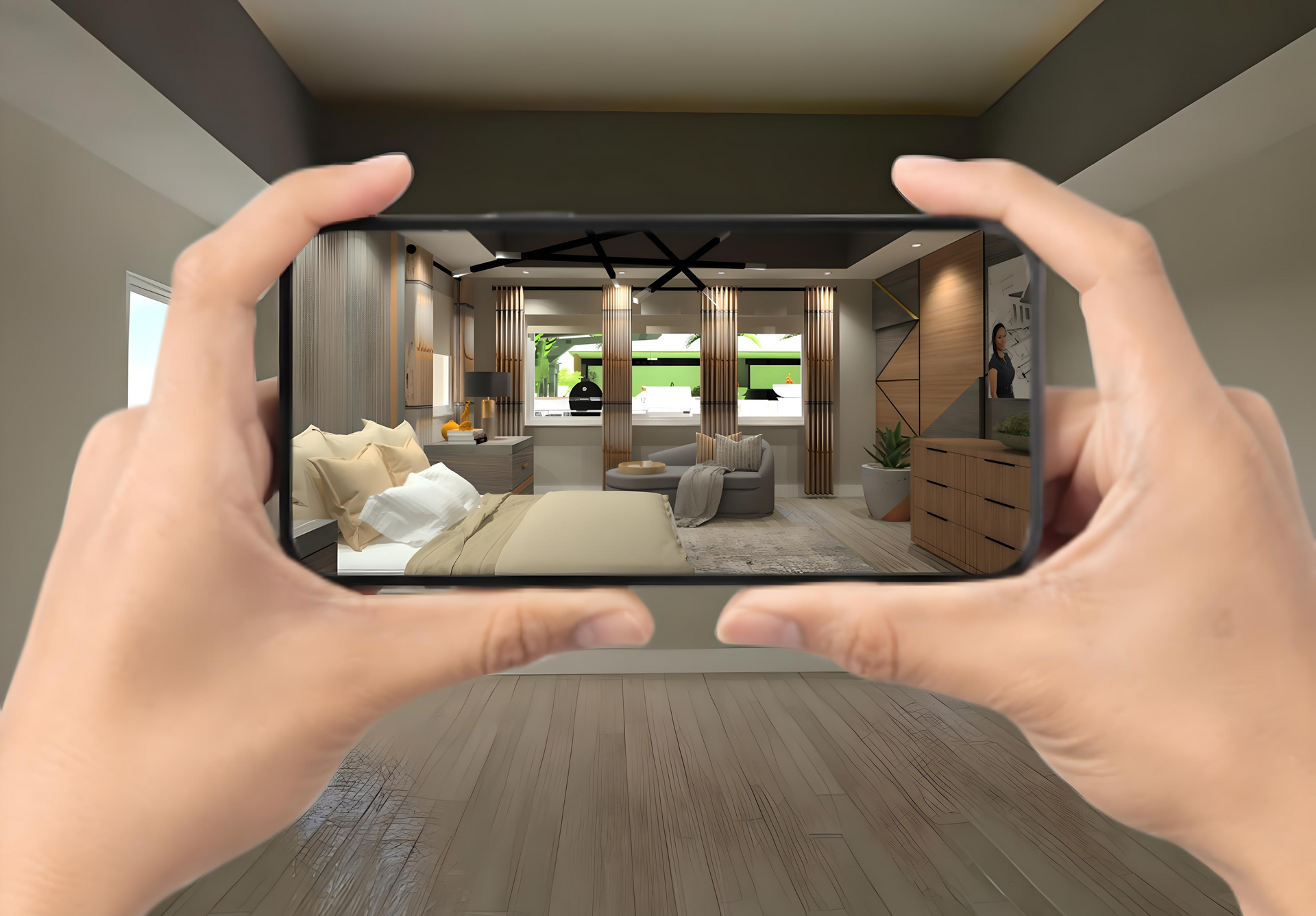WHAT IS 3D Space Planning?
- How is the space going to be used?
- Is this a residential or commercial property?
- Is this a new or existing structure?
- If existing, does walls need to be moved?
- Can people move around without feeling restricted?
Use the slider to open the floor plan


Diamond Property Planning Solutions uses 3D Space Planning to maximize efficiency, while simultaneously solving the needs of our prospective clients. We use 3D Architectural Renderings to digitally stage and visualize spaces before they are constructed. We layout your space by taking the footprint of your plan, no matter the size or complexity, and transform it into an interactive 3D in-room experience. Highly detailed photorealistic images and panoramic virtual views help prospective clients visualize their space with selected décor, furnishings and finishes.
- Allows the prospective clients (e.g., the homeowner, business owner, etc.) to make Preliminary Space Plan design changes with a simple click of a button from anywhere Internet access is available
- Allows changes to be “shared” with other professionals for instant reviews and further changes
- Reduces the number of trips to the spaces from 3, 5, 8, 10, whatever… to just 1 – the initial visit, saving everyone’s time!
- Helps bridge gaps with the ability to cross talk to other professionals and trades (e.g., Architects, General Contractors, Electricians, Plumbers, etc.) to help determine the best locations for essential engineering elements, saving our prospective clients on construction and installation costs.
- Helps determine the appropriate amount of furniture that can be used in the space thus minimizing moving costs of furniture that would later be found to be excess and in the way

Let's transform your blank space into an interactive 3D in-room experience.
No more guesswork, you’ll know what to expect!

